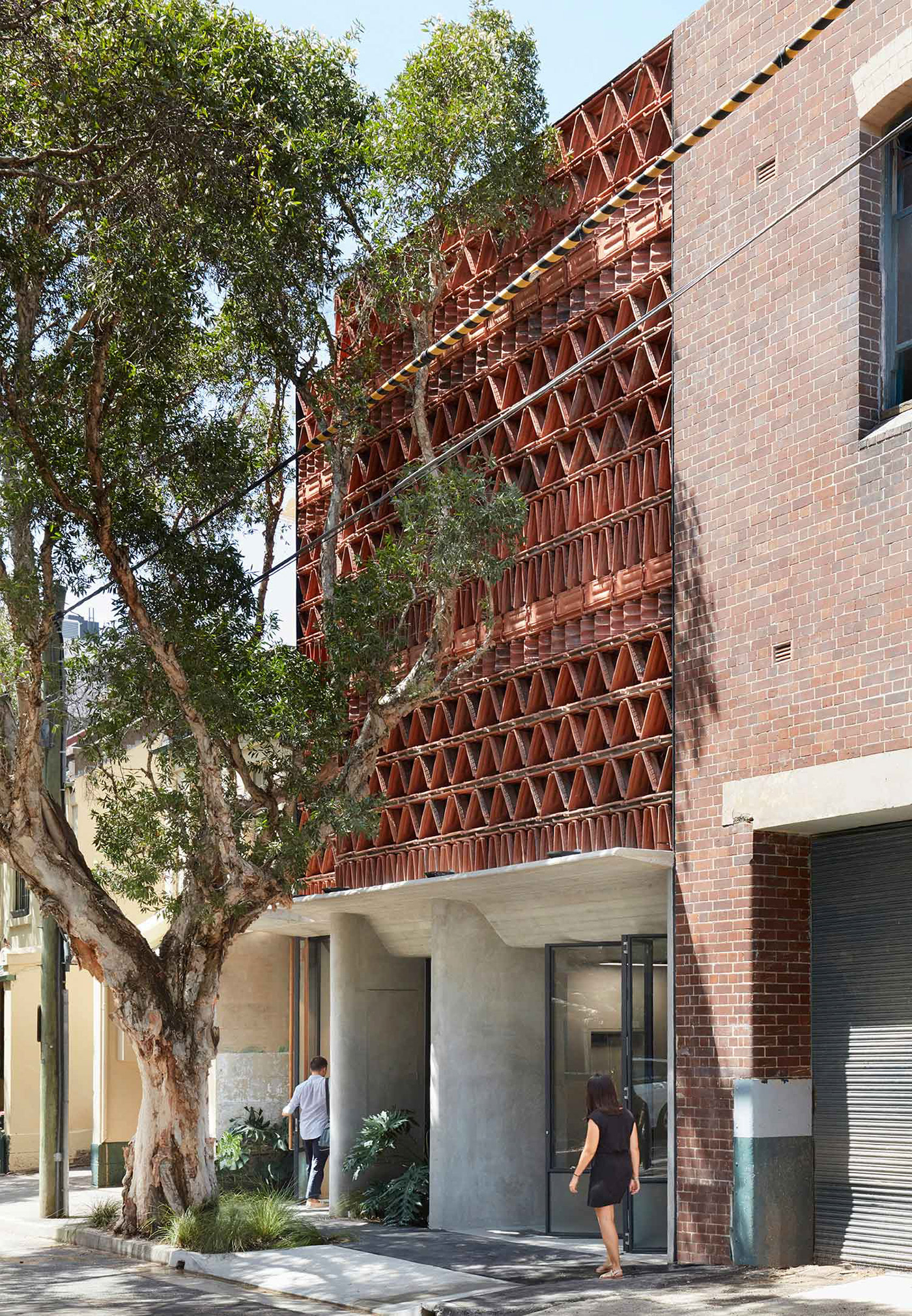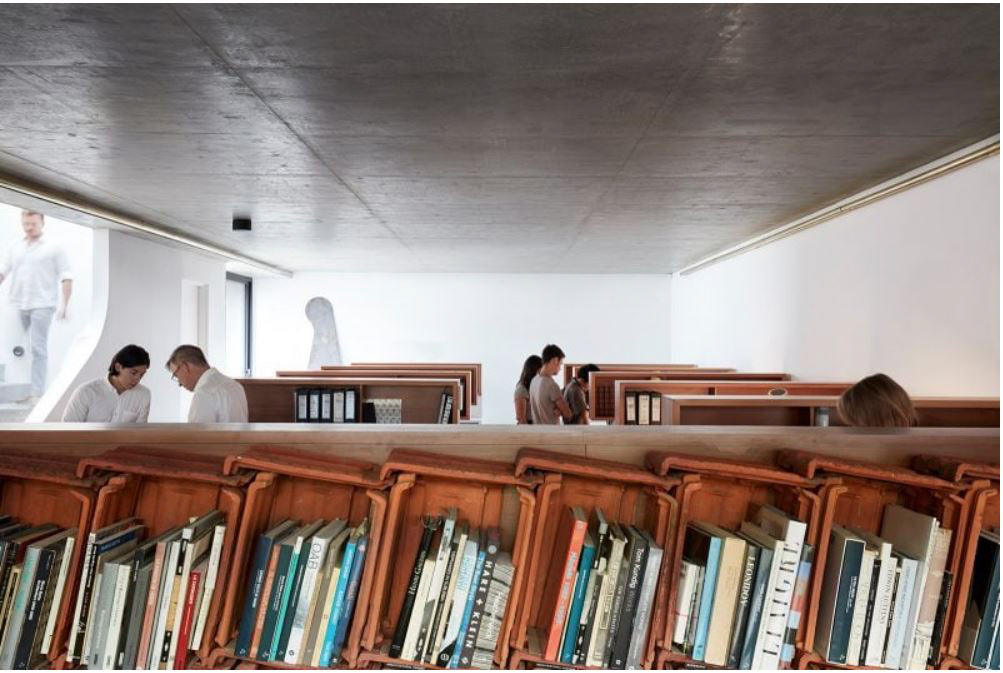Project 2:
Project Name: The Beehive
Architects / Practice: Luigi Rosselli, Raffaello Rosselli
Location: Surry Hills, Australia
Client: Luigi Rosselli Architects
First Opened: 2017
The main objective was driven by the building site and location, and through the analysis of the background conditions and surrounding climate by considering disadvantages and advantages of the immediate areas. Luigi Roselli Architects views this challenge as the motivating force behind creating this building that sought to fit in this neighbourhood in Surry Hills, Sydney, which included a century old industrial warehouse constructed from brick, so searching for a reusable waste material that was viable for building material, since nearly fifty percent of Australia’s waste product is a result of construction and demolition (8).
The brise-soleil façade is a result of a study of common waste materials that could be recycled for the purpose of filtering the direct sunlight that would shine directly through the west facing front of the building, which resulted in the use of terra cotta tiles. Rafaello’s interest in making the most of the supposed life expectancy of recycled materials motivated this effort, immediately rising to the opportunity when finding this material (9). Terra cotta tiles are easily supplied, however they are almost entirely discarded after first use, since they have zero market value after being used, leading most of it to end up in landfills. Terra cotta also shares a common materiality with neighboring brick buildings, as they are both aesthetically similar, and share the same raw fundamental substance and physicality, as they are hand made and oven fired by hand, which makes them contextual parallels.
The front façade design was quite intuitive, as its objective was to respond to a geometrically complex space, prompting the designers to experiment with different configurations for the terra cotta façade with full scale, 1:1 models and prototypes. While the building is characterized with using concrete as a building material, the incorporation of natural light and repurposed terra cotta do highlight the architects dedication to the environmentally friendly potential of recycled tiles, as they are carefully arranged to complement, or just plainly be used as functional furniture inside the studio, such as when the tiles are arranged to form bookcases in the studio.
(9)
The nucleus of the structure is illuminated from above by means of a skylight, which implements an open work metal staircase which assisted in moderating the light that comes through so that it does not result in a light source that is too harsh for comfort. Additionally. Rosselli employed Oliver Tanner, a brass sculptor, to provide custom made lighting in order to provide additional illumination on cloudy or overcast days (9). The recycled terra cotta also acts as a parapet to the building’s rooftop terrace as an extension of the studio’s sun shielding tiles made up of rows of terra cotta tiles arranged in a number of diagonal braces. The main room has no walls but is characterized by two linear rows of semi-enclosed booths with two desks provided for each architect, connected by a long linear standing bench that encourages team project efforts. A communal garden terrace on the top floor gives a means of relaxation for working in the sunlight, hosting group gatherings or resting after a tough day. The conference table is semi-enclosed by a terracotta tile bookshelf below this level, another variation of a stacked terracotta module brought into the interior (10). The interior of the building is a set of simple concrete rooms which are primarily illuminated by means of the natural light from the front façade of the building, as well as openings that are placed at the backside of the northern façade, so that the entire habitable space is not entirely reliable on one single opening, leading to only achieving this natural lighting during a specific time of day. The skylight, yet another source of illumination, is also tones down the light intensity, so that the direct sunlight would not cause glare and dark shadows in the building’s interior spaces, this mitigation of the light is implemented in the open work design of the stairs, with larger treads and risers than what is conventional (perhaps making climbing up the stairs a slightly awkward ordeal). Besides their obvious function of providing access in the aforementioned roof terrace, it filters the light which illuminates the middle floor plate, as well as delicately changing the direction of an observer in the plan, manipulating them into pausing and changing direction from their climb up the stairs to transition into walking through the plan.
While working for Vo Trong Nghia Architects in Hanoi, Rafaello was exposed to some designs, experimental structures and daylighting schemes with the material in the Nonoco Showroom terra cotta façade, which was eventually built. The client for the project was Panasonic, who had requested a design from Vo Trong Nghia Architects to specifically test and showcase lighting devices and products for architects and designers. Just like the Beehive, the building was able to stand out among the other similar buildings with a terra cotta façade that was perforated with a floral arrangement.
With the help of foliage and vegetation on the street, ahead of the front facing façade, this allowed the building to allow light into its interior spaces in a subtle manner, and in turn creating different unique shadow patterns to be cast into the studios and offices inside. At nighttime, the building is illuminated from the inside, effectively transforming the building into a lantern, projecting its shadows on the street (11). Vo Trong Nghia were experienced in designing buildings with this type of material, taking advantage of recyclable, reusable, or otherwise sustainable material such as thatch and bamboo. This building was undoubtedly the most influential factor for Luigi Roselli’s design, drawing from its most essential and recognizable elements.






3. Satellite.pro. Satellite. [Online] https://satellites.pro/Germany_map#52.519804,13.372722,16.
8. Review of energy recovery from construction and demolition waste in Australia. S. Shooshtarian, T. Maqsood, P.S.P. Wong, M. Kalfan, R.J. Yang. 3, Melbourne : Golden Light Publishing, June 21, 2019, Journal of Construction Engineering, Managment & Innovation , Vol. 2, pp. 112-130.
9. The Beehive: Raffaello Rosselli Architect with Luigi Rosselli Architects. Welsh, David and Roscoe, Prue. 4, Sydney : Architecture Media Pty Ltd., 2018, Architecture Australia, Vol. 107, pp. 44-50.
10. Roselli Architects. Luigi Rosselli Architects, Surry Hills design studio – A collaboration with Raffaello Rosselli Studio; The Beehive. Luigi Roselli . [Online] 2013-2018. https://luigirosselli.com/public-commercial/workspaces/beehive.
11. VTN Architects. VTN Architects : Vo Trong Nghia. vtnarchitects. [Online] 2016. https://www.vtnarchitects.net/commercial-properties/the-lantern%2C-nanoco---panasonic-lighting-showroom.
